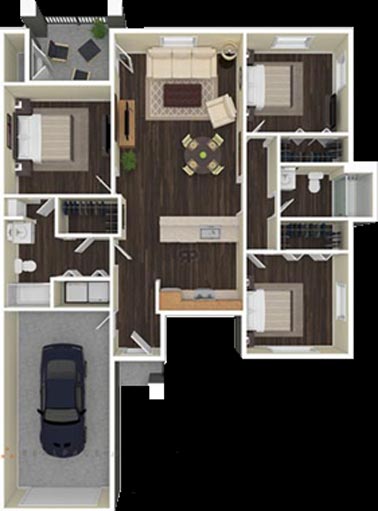Attiva Park
URL: http://www.attivapark.com/

Attiva Park, 3850 Silverton Circle, Ft. Worth, 76133; 817-345-0579
Amenities |
Pass curser over plan to enlarge. |

|
Interior Luxuries:
9 ft. ceiling, Crown molding, Walk in closets, Balconies, Storage available, Goose neck kitchen faucets, Newly Renovated Homes, Nickel brushed light fixtures, Brand New Granite Counter Tops.



1 bed 1 bath 484 sf — $860 1 bed 1 bath 484 sf
$860



1 bed 1 bath 697 sf — $1090 1 bed 1 bath 697 sf
$1090



1 bed 1 bath 730 sf — $1190 1 bed 1 bath 730 sf
$1190



2 bed 2 bath 990 sf — $1300 2 bed 2 bath 990 sf
$1300



2 bed 2 bath 1075 sf — $1610 2 bed 2 bath 1075 sf
$1610




3 bed 2 bath 1174 sf — $1710 3 bed 2 bath 1174 sf
$1710
9 ft. ceiling, Crown molding, Walk in closets, Balconies, Storage available, Goose neck kitchen faucets, Newly Renovated Homes, Nickel brushed light fixtures, Brand New Granite Counter Tops.
1 Bedroom Floor Plans

Plan A1


1 bed 1 bath 484 sf — $860 1 bed 1 bath 484 sf
$860

Plan A2


1 bed 1 bath 697 sf — $1090 1 bed 1 bath 697 sf
$1090

Plan A3


1 bed 1 bath 730 sf — $1190 1 bed 1 bath 730 sf
$1190
2 & 3 Bedroom Floor Plans

Plan B1


2 bed 2 bath 990 sf — $1300 2 bed 2 bath 990 sf
$1300

Plan B2


2 bed 2 bath 1075 sf — $1610 2 bed 2 bath 1075 sf
$1610


Plan C1


3 bed 2 bath 1174 sf — $1710 3 bed 2 bath 1174 sf
$1710